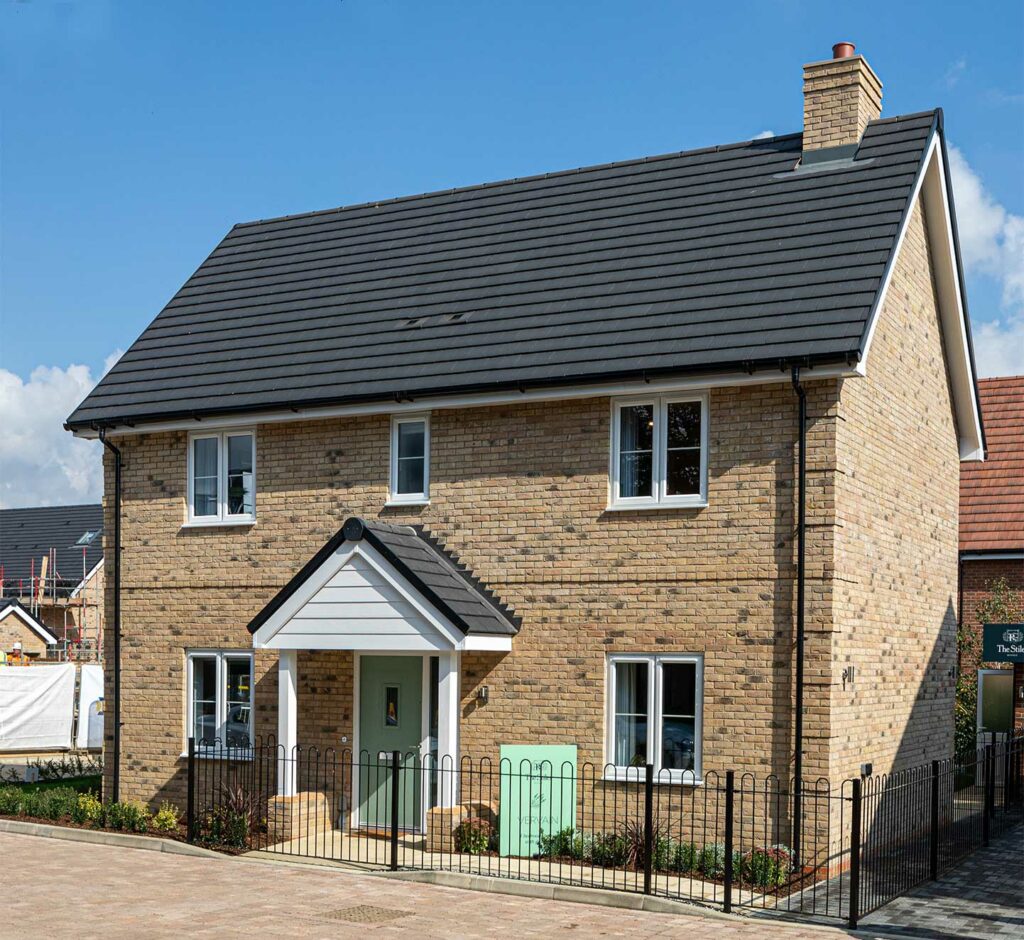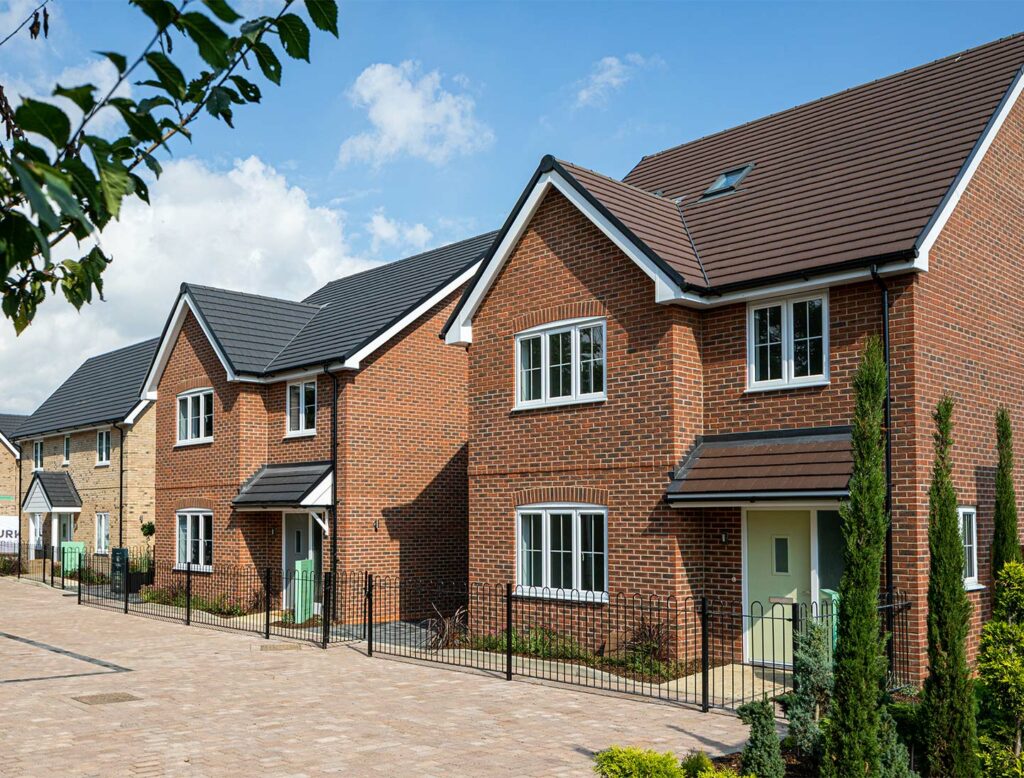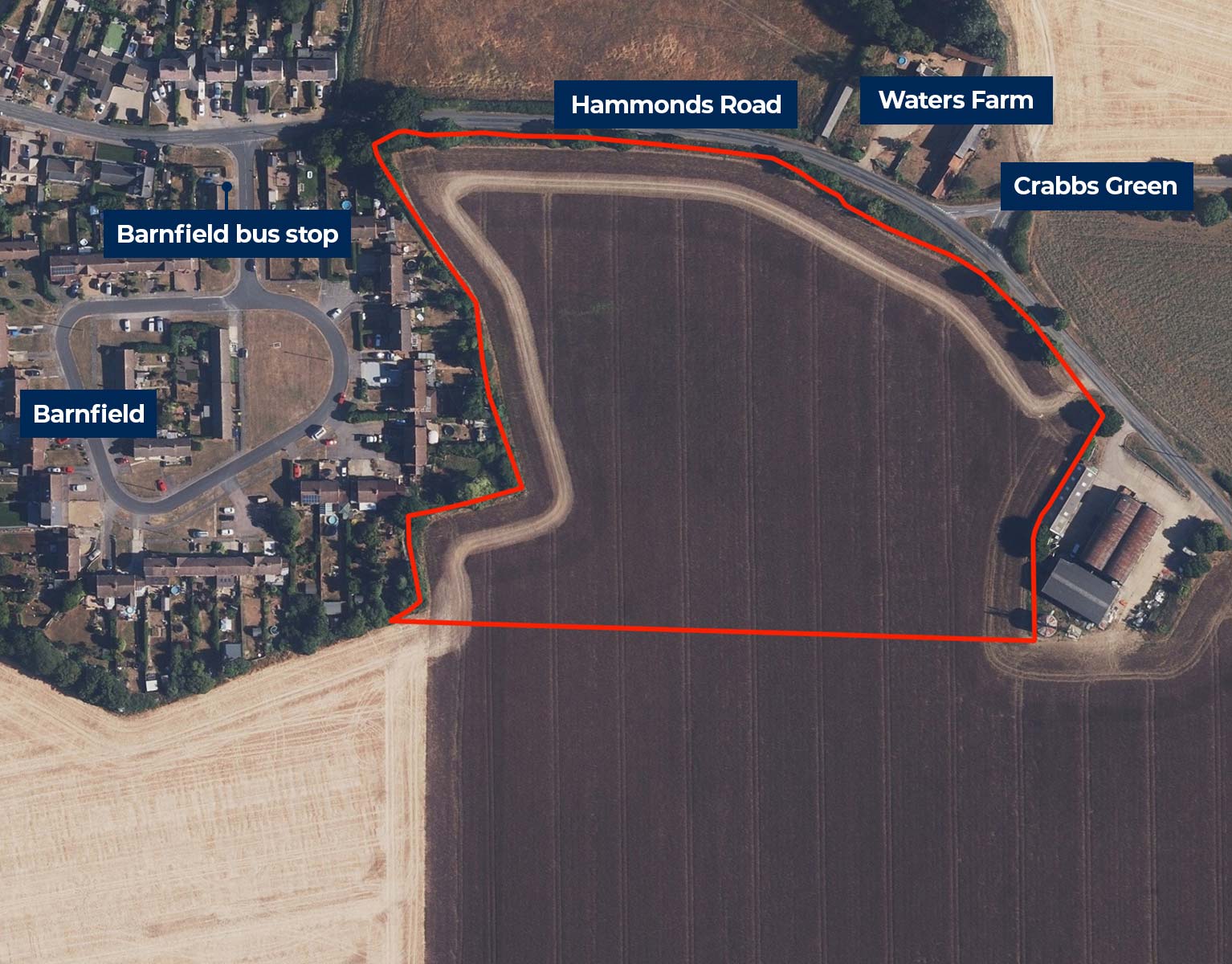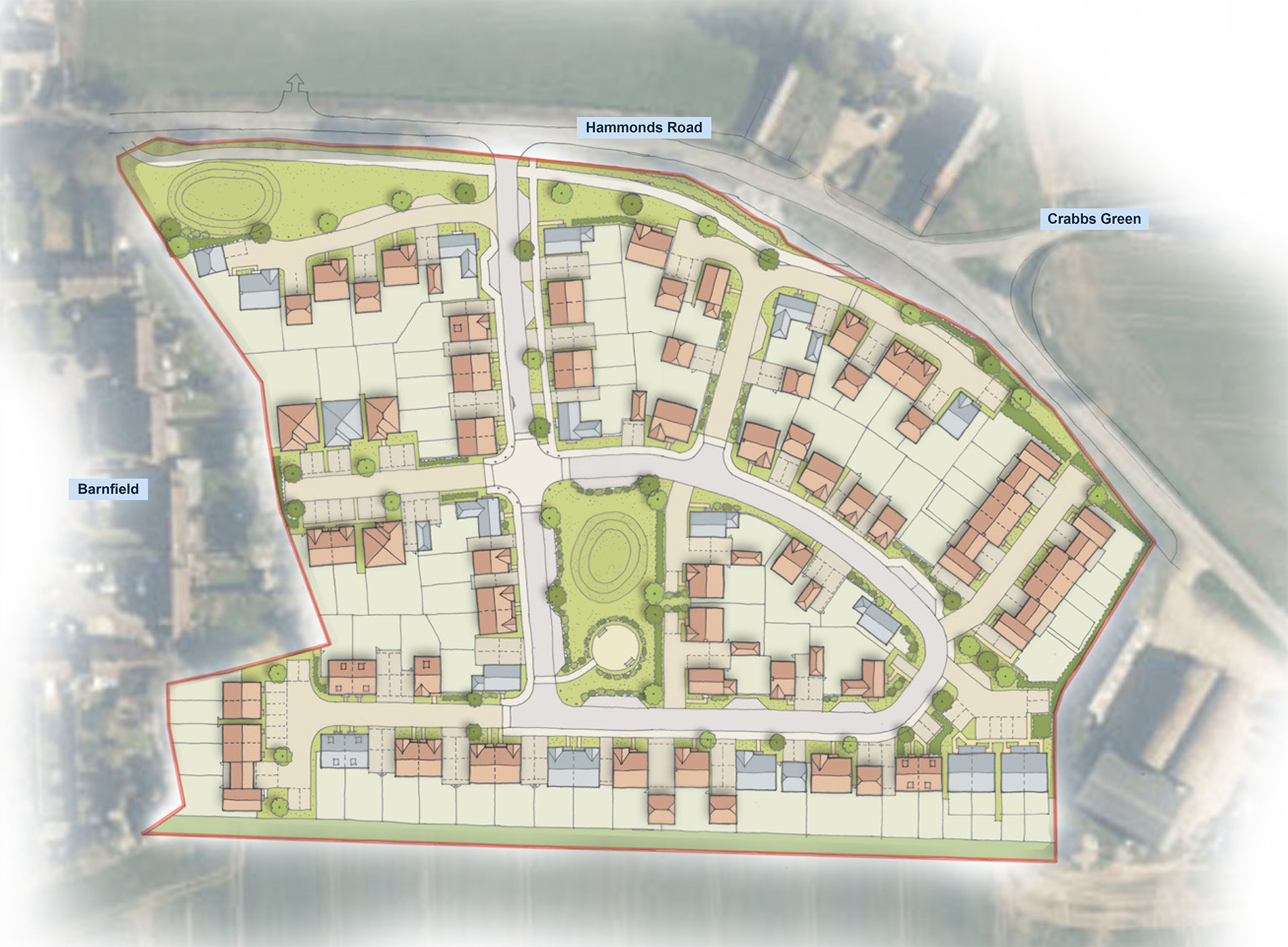Proposals
Key information about the site
Durkan Homes is bringing forward a Full Planning Application for around 95 new high-quality market and affordable homes on the Land South of Hammonds Road, Hatfield Broad Oak.
Alongside the new homes, the development proposes to deliver a significant amount of publicly accessible and landscaped open space, a 10% Biodiversity Net Gain (BNG), sustainable building practices through the use of electric vehicle charging points and air source heat pumps, new pedestrian routes within the site, and the potential for a new play area for all to enjoy.

Key features
Meeting the local needs of Hatfield Broad Oak
The proposals present an opportunity to help deliver much needed housing whilst also prioritising sustainable building practices and significant open space for new and existing residents to enjoy.
- A fabric first approach to energy conservation with construction methods designed to reduce heat loss
- Sustainable urban Drainage Strategy (SuDS)
The site
Site location
The site covers an area of approximately 3.5 hectares and is located toward the eastern fringe of Hatfield Broad Oak, a village approximately 5 miles southeast of Bishop’s Stortford.
Currently, Uttlesford District Council cannot demonstrate a 5-year housing land supply and needs to be able to plan for 14,741 new homes across the district to be delivered up until 2041. The Hatfield Broad Oak village in particular is required to deliver 115 of these homes by 2041. Durkan Homes believes this site would be able to deliver and contribute a significant portion of this within the given timeframe, thus allowing the District Council to meet its housing obligations identified within the Local Plan.
The delivery of new homes on this site will also help the Council avoid piecemeal and speculative development in and around the Hatfield Broad Oak village. This means that Durkan can finance through significant contributions through a Section 106 Agreement and deliver the proposed community benefits for local residents.
New homes
High-quality housing that helps to meet local needs
The proposals will deliver around 95 new high-quality homes, in a range of house types, and will vary in size and tenure addressing the differing needs of residents in Hatfield Broad Oak.
As part of the proposals, 40% of homes (around 38 homes) will be designated as affordable housing, providing varying sizes and tenures to give residents the opportunities to get onto the housing ladder. The planned tenures as part of the affordable housing proposals include affordable rent and shared ownership dwellings.
The local character of the village has been studied and thus all homes within the development will be sensitively designed to respect and reflect that of the local area.

Site access
Carefully designed access arrangements
Our proposed vehicular access point for the development will be through the creation of a new access off Hammonds Road on the northern boundary of the development. More specifically, access on to the site will be from one fully main junction toward the northwestern end of the frontage. This access will be designed for cars, pedestrians and cycle.
Vehicular access and internal vehicular and pedestrian/cycle routes throughout the site will be designed to adoptable standards in consultation with the highway authority and will include the provision of shared surfaces where appropriate.

Parking
Policy-compliant parking provisions
Parking will be designed in accordance with Uttlesford District Council’s current parking standards with visitor spaces located across the layout. Garages will be designed with internal dimensions required by the current design standards.

Timeline
How will the project move forward?
Overview of the proposals process
14th May 2025
Public consultation event
28th May 2025
Feedback collation and review by the project team
Summer 2025
Submission of full planning application to Uttlesford District Council
Autumn 2025
Anticipated determination of planning application
Summer 2026
Construction to commence on site
Winter 2028
Anticipated first new homes completed


